archatlas: Penda proposes Toronto Tree Tower built from cross-laminated timber modules Plants and trees sprout from the modular units that make up this timber-framed high-rise, proposed by architecture firm Penda for Toronto. Penda, which has offices in China and Austria, collaborated with Canadian company Tmber for the Toronto Tree Tower project. They propose an 18-storey residential block that would stand 62 metres tall, with a modular structure made from cross-laminated timber (CLT). Wood would also clad the building’s staggered walls, and trees would grow from the homes’ generous balconies. “Our cities are a assembly of steel, concrete and glass,” said Penda partner Chris Precht. “If you walk through the city and suddenly see a tower made of wood and plants, it will create an interesting contrast. The warm, natural appearance of wood and the plants growing on its facade bring the building to life and that could be a model for environmental friendly developments and sustainable extensions of our urban landscape,” he added.
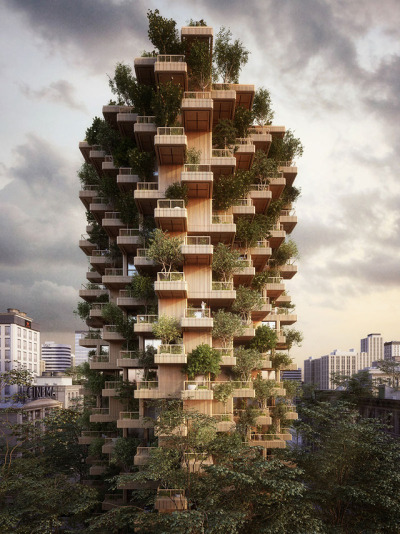
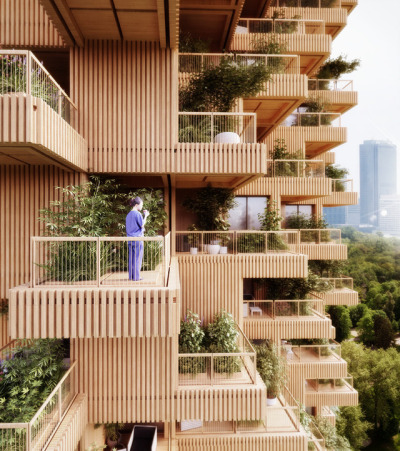
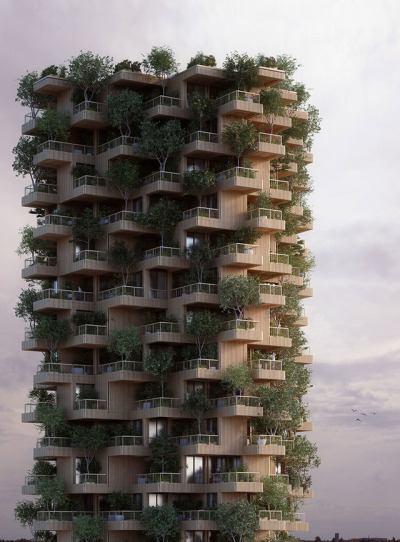
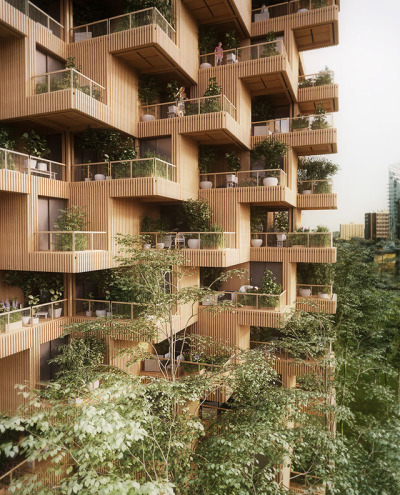
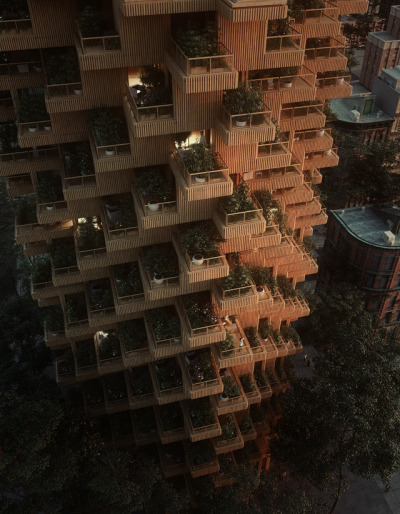
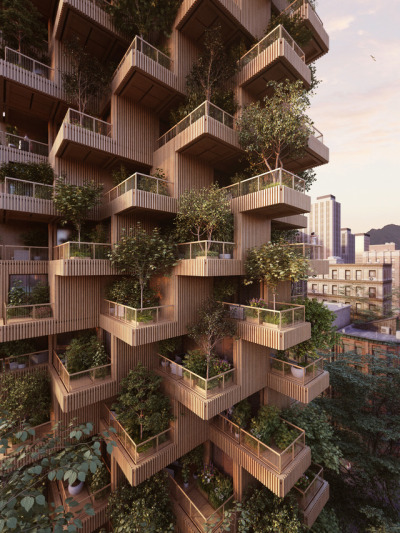
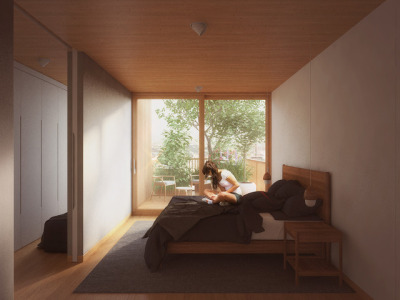
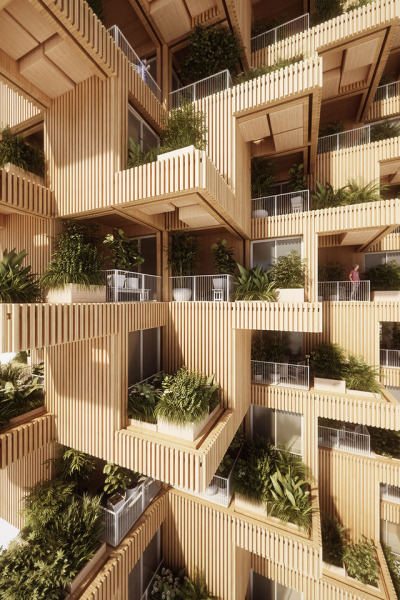
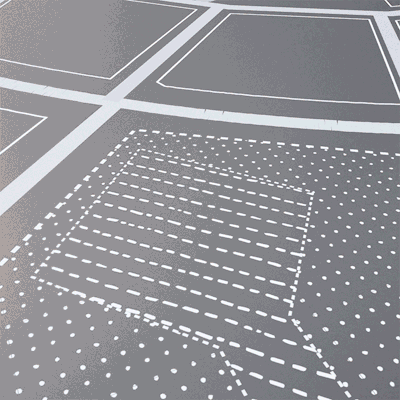
archatlas:
Penda proposes Toronto Tree Tower built from cross-laminated timber modules
Plants and trees sprout from the modular units that make up this timber-framed high-rise, proposed by architecture firm Penda for Toronto. Penda, which has offices in China and Austria, collaborated with Canadian company Tmber for the Toronto Tree Tower project. They propose an 18-storey residential block that would stand 62 metres tall, with a modular structure made from cross-laminated timber (CLT).
Wood would also clad the building’s staggered walls, and trees would grow from the homes’ generous balconies. “Our cities are a assembly of steel, concrete and glass,” said Penda partner Chris Precht. “If you walk through the city and suddenly see a tower made of wood and plants, it will create an interesting contrast. The warm, natural appearance of wood and the plants growing on its facade bring the building to life and that could be a model for environmental friendly developments and sustainable extensions of our urban landscape,” he added.
Comments
Post a Comment