archatlas: The Glass Centre in Lommel The Glass Centre, Flemish Centre for Modern Art, designed by Philippe Samyn and Partners has been constructed along the length of the “De Vryheyt” passage, right in the heart of the town of Lommel. On “Dorp” square it completes the cultural ensemble formed by the Aerts house and the regional tourist centre. In the “De Vryheyt” passage, a new glass gallery links “Dorp” square with the “De Adelberg” cultural centre and its future theatre.The nature of the project required us to design a glass building, and it has been designed in such a way that the space it provides blends in seamlessly with the art it displays and produces, forming a unified whole. Furthermore, the structure emphasises the Glass Centre’s multifunctionality (education, information, services, exhibitions and glass production).
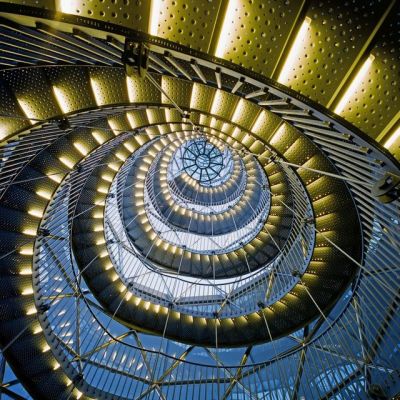
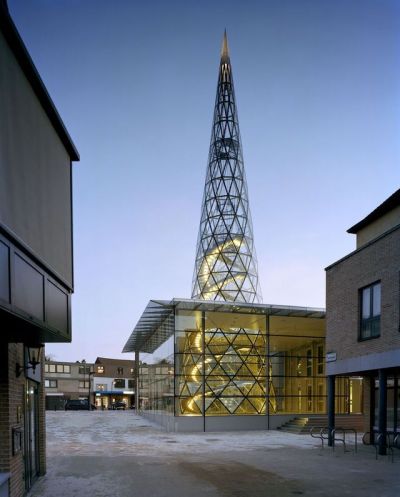
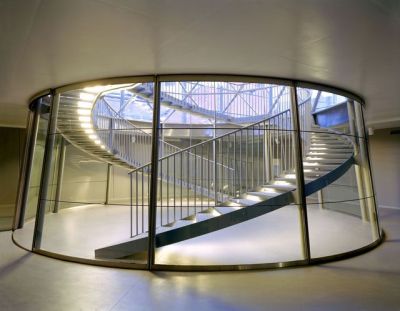
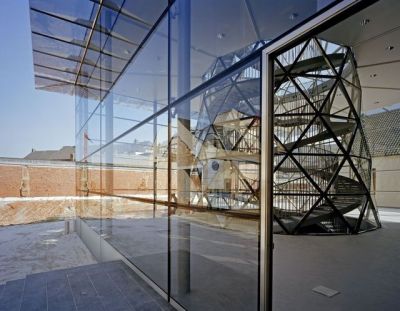
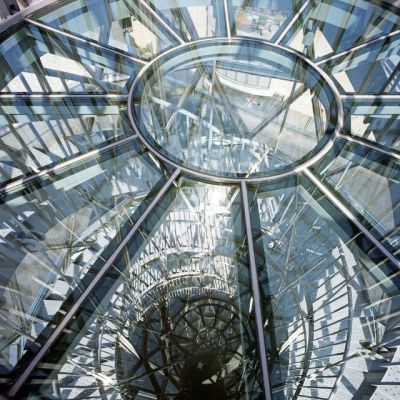
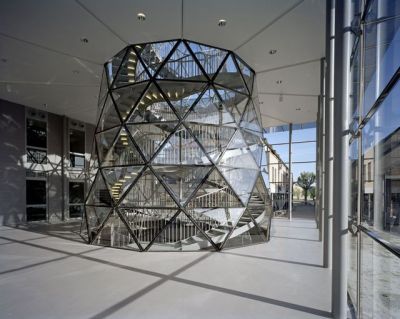
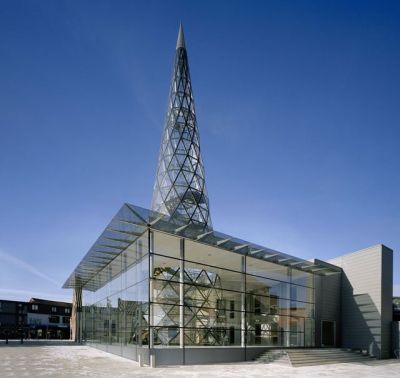
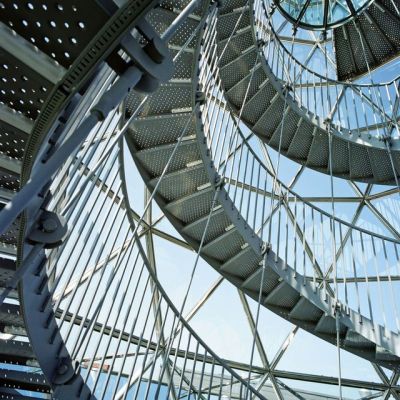
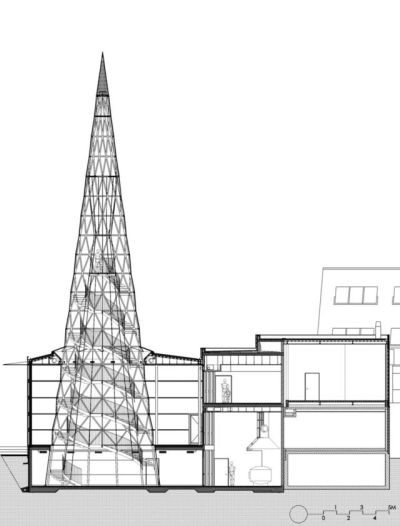
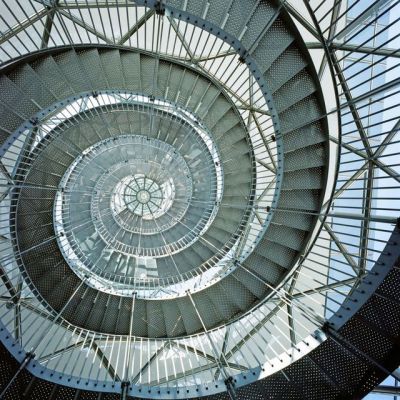
archatlas:
The Glass Centre in Lommel
The Glass Centre, Flemish Centre for Modern Art, designed by Philippe Samyn and Partners has been constructed along the length of the “De Vryheyt” passage, right in the heart of the town of Lommel. On “Dorp” square it completes the cultural ensemble formed by the Aerts house and the regional tourist centre. In the “De Vryheyt” passage, a new glass gallery links “Dorp” square with the “De Adelberg” cultural centre and its future theatre.The nature of the project required us to design a glass building, and it has been designed in such a way that the space it provides blends in seamlessly with the art it displays and produces, forming a unified whole. Furthermore, the structure emphasises the Glass Centre’s multifunctionality (education, information, services, exhibitions and glass production).
Comments
Post a Comment