ofhouses: 414. Andrea Mantegna /// Casa del Mantegna /// Mantova, Italy /// 1476OfHouses guest curated by Studiospazio:”This house hosts the atelier of Mantegna on the ground floor and his apartment on the upper floor. It can be understood as a solitary building with a central courtyard, as well as a townhouse embedded in the urban fabric.Because of the coexistence of these two contrasting characters the intangible inner world avoids the isolation from the city.”(Photo: © G. Newman, Studio Calzolari, Alessandro Avi, Giuseppe Gradella.)
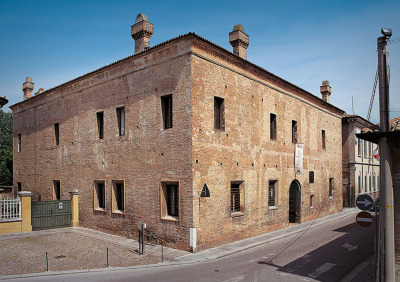
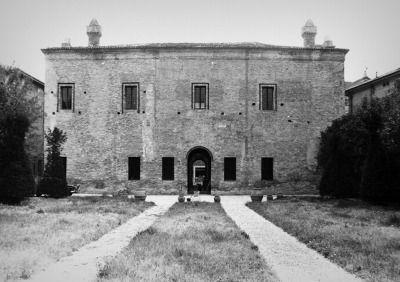
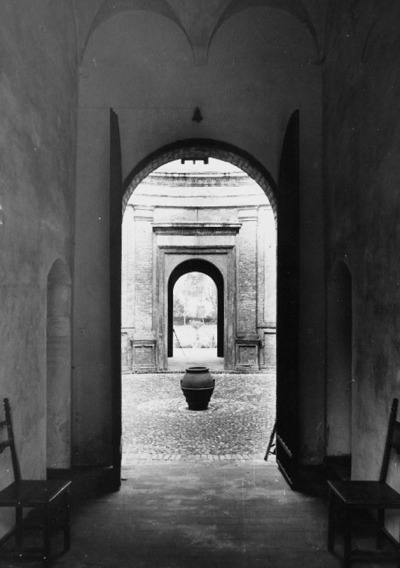
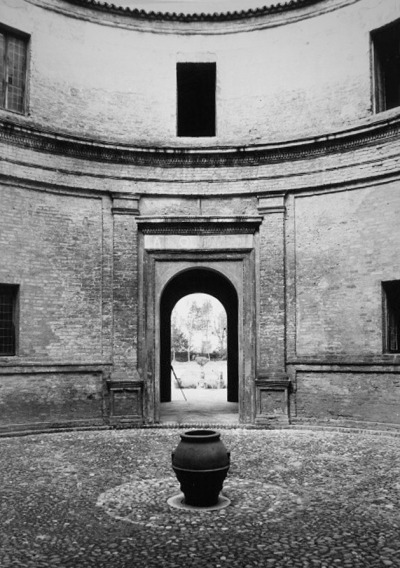
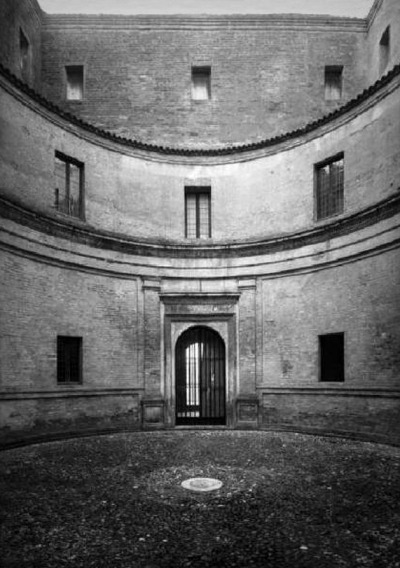
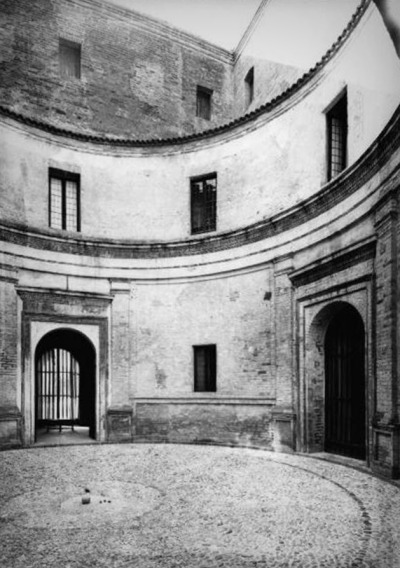
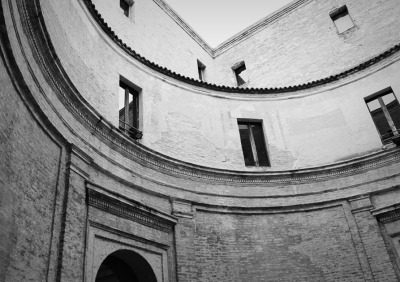
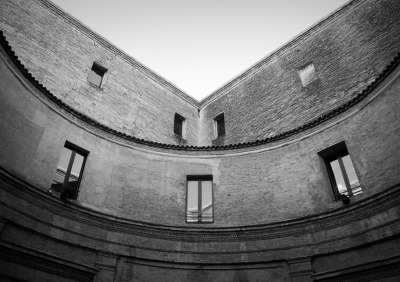
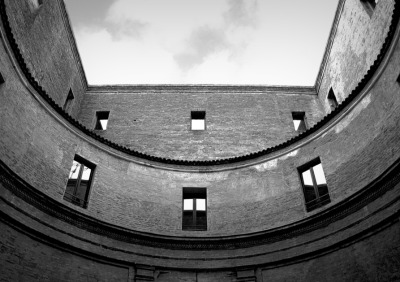
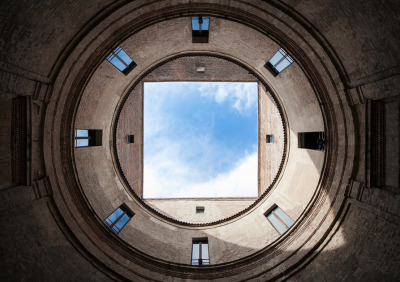
ofhouses:
414. Andrea Mantegna /// Casa del Mantegna /// Mantova, Italy /// 1476OfHouses guest curated by Studiospazio:”This house hosts the atelier of Mantegna on the ground floor and his apartment on the upper floor. It can be understood as a solitary building with a central courtyard, as well as a townhouse embedded in the urban fabric.Because of the coexistence of these two contrasting characters the intangible inner world avoids the isolation from the city.”(Photo:
© G. Newman, Studio Calzolari, Alessandro Avi, Giuseppe Gradella.)
Comments
Post a Comment