archatlas: Hôtel des Berges’ Spa des Saules in Illhaeusern Conceived as a contemporary reinterpretation of an Alsatian farm by the agency Jouin Manku, the Hôtel des Berges’ Spa des Saules of 800m² reflects in its design the timber frames of the region’s large old barns, built with untreated materials the structure is built out of solid timber structure with a dark gray tiled roof, set in a concrete volume and further solidified into the ground through a smooth stone base. Follow the Source Link for image sources and more information.
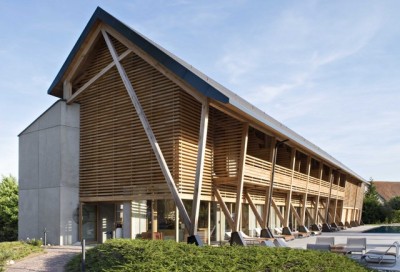
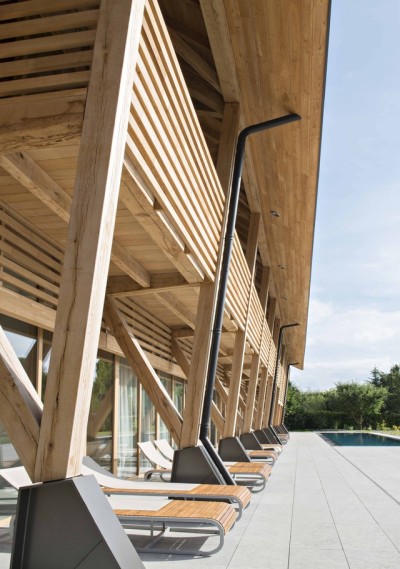
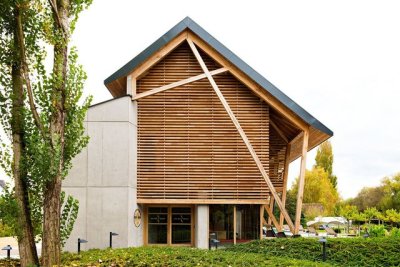
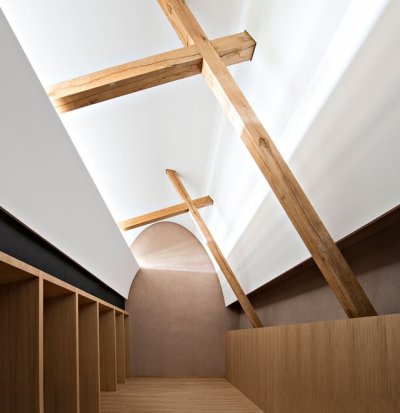
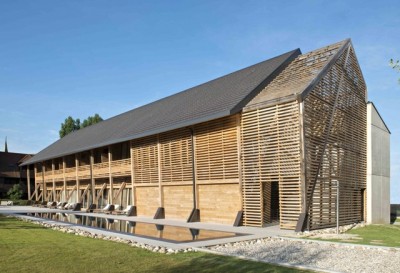
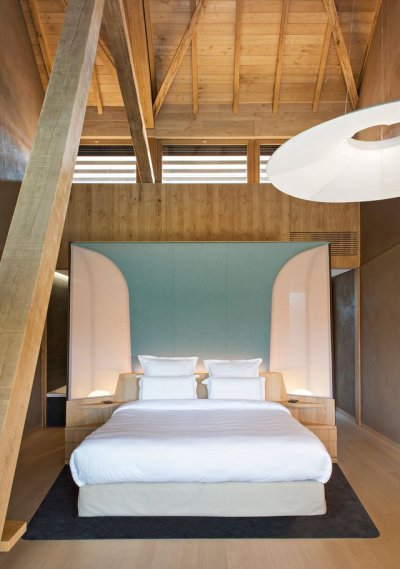
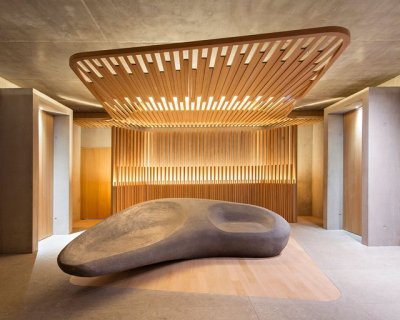
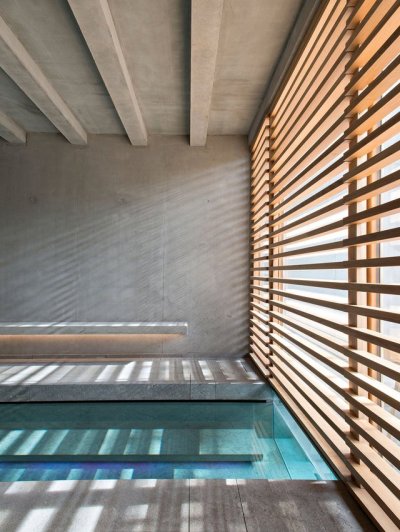
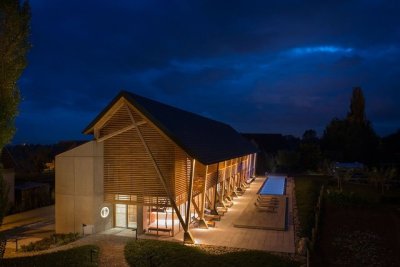
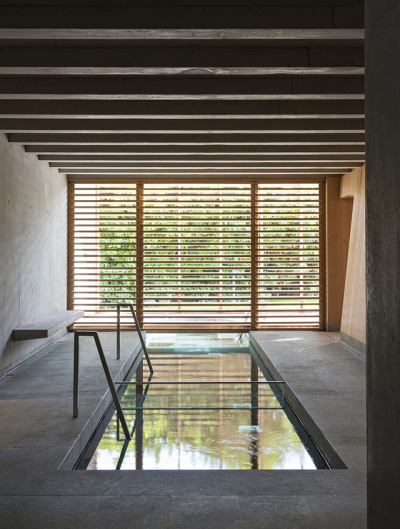
archatlas:
Hôtel des Berges’ Spa des Saules in Illhaeusern
Conceived as a contemporary reinterpretation of an Alsatian farm by the agency
Jouin Manku, the Hôtel des Berges’ Spa des Saules
of 800m² reflects in its design the timber frames of the region’s large old barns, built with untreated materials the structure is built out of solid timber structure with a dark gray tiled roof, set in a concrete volume and further solidified into the ground through a smooth stone base.
Follow the Source Link for image sources and more information.
Comments
Post a Comment