archatlas: Hue ApartmentsHue designed by Jackson Clements Burrows Architects is a 5 level 29 apartment residential development in inner city Richmond, Australia. The project is unusual and innovative providing both a two storey walk-in townhouse type at ground level and three stories of one and two bedroom apartments above. The sectional concept for the building limits the circulation areas to a minimum significantly improving the sellable floor area available to apartments. The facade provides an abstract presence at street level which diminishes the sense of scale of the building relative to the domestic scale of the houses on the opposite side of the street.Images and text via
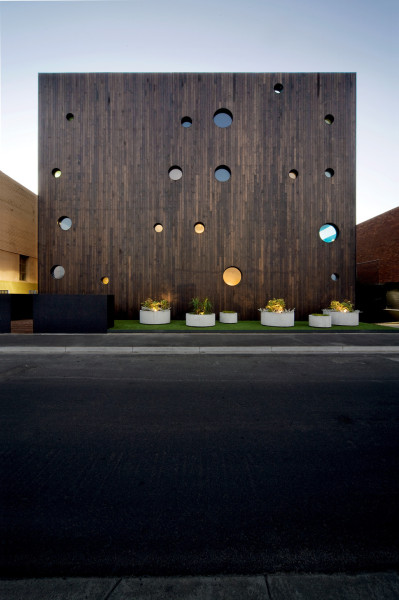
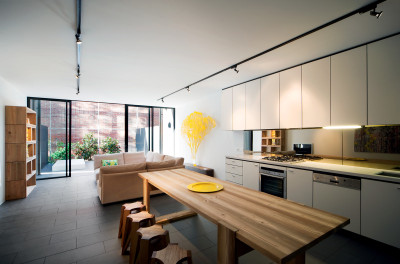
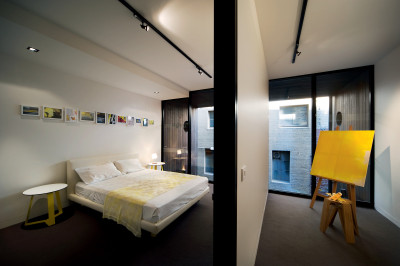
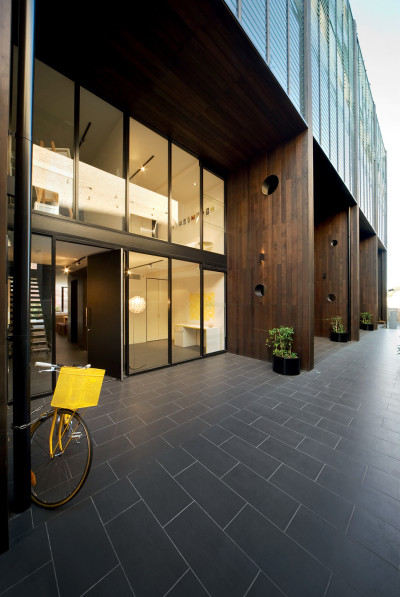
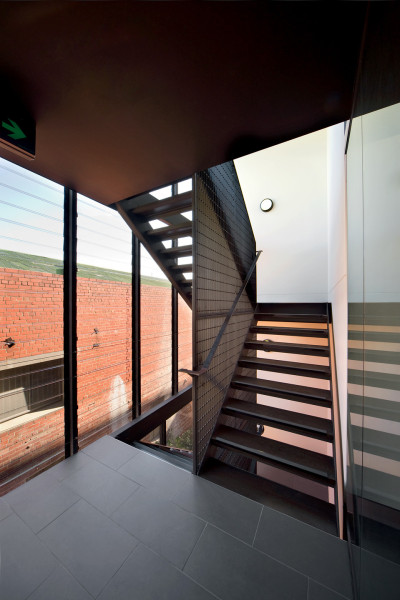
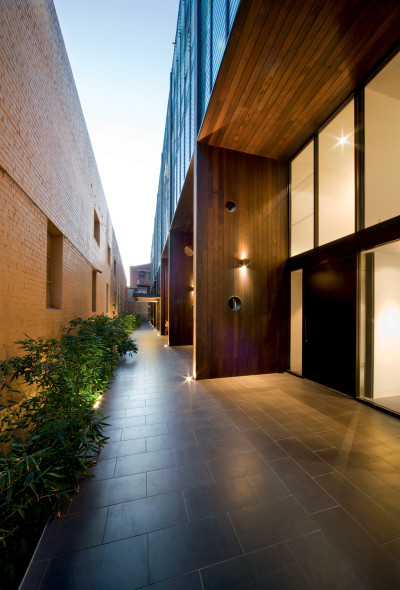
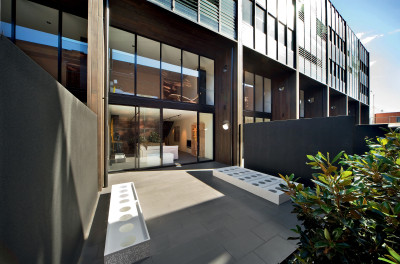
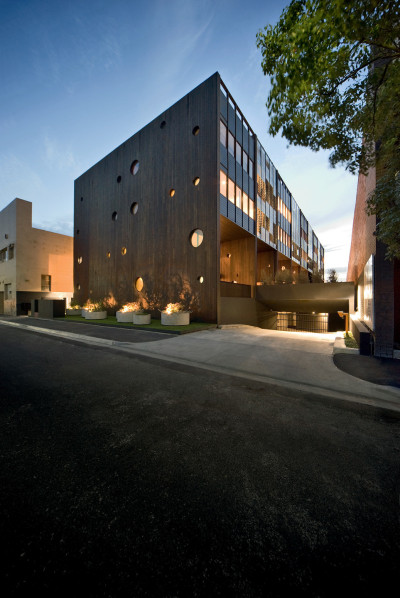
archatlas:
Hue ApartmentsHue designed by
Jackson Clements Burrows Architects
is a 5 level 29 apartment residential development in inner city Richmond, Australia. The project is unusual and innovative providing both a two storey walk-in townhouse type at ground level and three stories of one and two bedroom apartments above. The sectional concept for the building limits the circulation areas to a minimum significantly improving the sellable floor area available to apartments. The facade provides an abstract presence at street level which diminishes the sense of scale of the building relative to the domestic scale of the houses on the opposite side of the street.Images and text via
Comments
Post a Comment