archatlas: Eames House Charles and Ray Eames The Eames House, Case Study House #8, was one of roughly two dozen homes built as part of The Case Study House Program. Begun in the mid-1940s and continuing through the early 1960s, the program was spearheaded by John Entenza, the publisher of Arts and Architecture magazine.In a challenge to the architectural community, the magazine announced that it would be the client for a series of homes designed to express man’s life in the modern world. These homes were to be built and furnished using materials and techniques derived from the experiences of the Second World War. Each home would be for a real or hypothetical client taking into consideration their particular housing needs. The first plan of the Eameses’ home, known as the Bridge House, was designed in 1945 by Charles Eames and Eero Saarinen. The design used pre-fabricated materials ordered from catalogues, a continuation of the idea of mass-production. Charles and Ray moved into the House on Christmas Eve, 1949, and lived there for the rest of their lives. The interior, its objects and its collections remain very much the way they were in Charles and Ray’s lifetimes. The house they created offered them a space where work, play, life, and nature co-existed. Images via + via + via
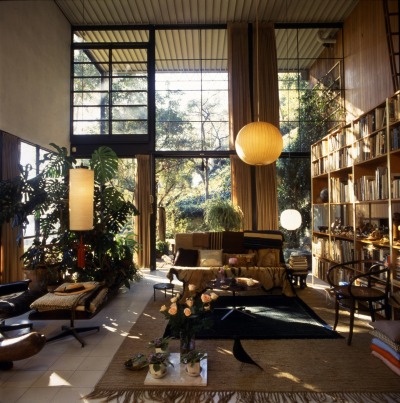
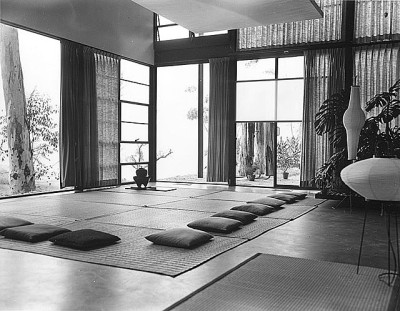
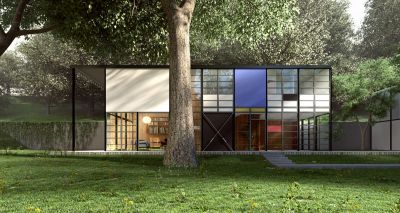
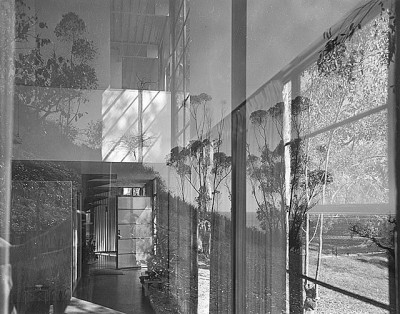
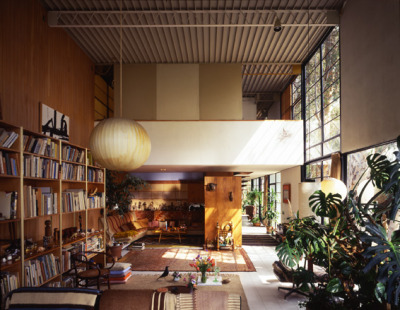
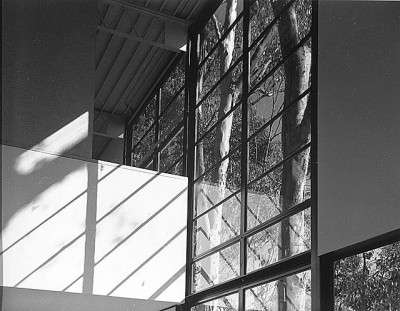
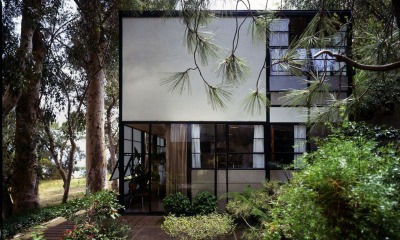
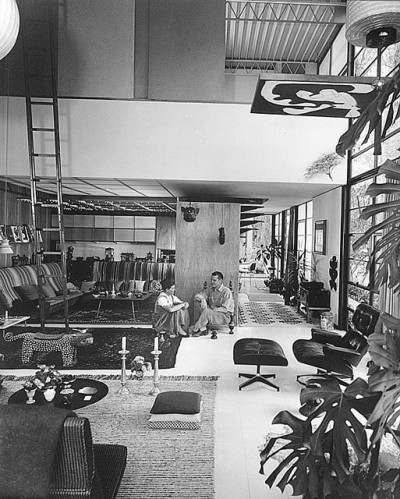
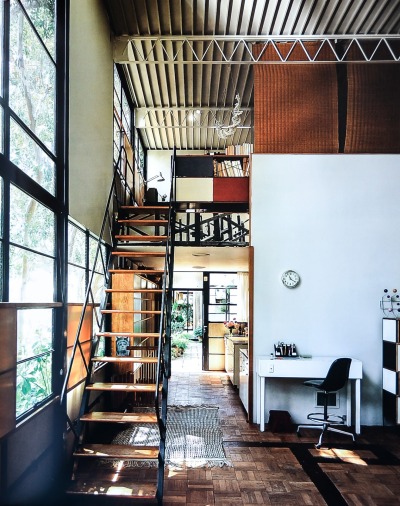
archatlas:
Eames House Charles and Ray Eames
The Eames House, Case Study House #8, was one of roughly two dozen homes built as part of The Case Study House Program. Begun in the mid-1940s and continuing through the early 1960s, the program was spearheaded by John Entenza, the publisher of Arts and Architecture magazine.In a challenge to the architectural community, the magazine announced that it would be the client for a series of homes designed to express man’s life in the modern world. These homes were to be built and furnished using materials and techniques derived from the experiences of the Second World War. Each home would be for a real or hypothetical client taking into consideration their particular housing needs.
The first plan of the Eameses’ home, known as the Bridge House, was designed in 1945 by Charles Eames and Eero Saarinen. The design used pre-fabricated materials ordered from catalogues, a continuation of the idea of mass-production. Charles and Ray moved into the House on Christmas Eve, 1949, and lived there for the rest of their lives. The interior, its objects and its collections remain very much the way they were in Charles and Ray’s lifetimes. The house they created offered them a space where work, play, life, and nature co-existed.
Images via + via + via
Comments
Post a Comment