archatlas: Zilvar House ASGK Design The experimental low-energy wooden house Zilvar won honorable mention the Architecture Grand Prix in 2014 in the Family House category. The land is located in the outskirts of a small quiet village surrounded by fields, meadows and woods and is the ideal place for peace and relaxation. The investor decided to construct a weekend house which is designed as one living space with two galleries which provides maximum communication with the garden. Its unconventional shape opens up views of the old oak tree and pond, and across the terrace to the garden’s central section. Images and text via ASGK Design
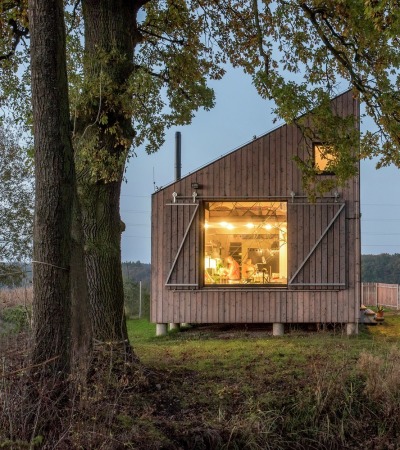
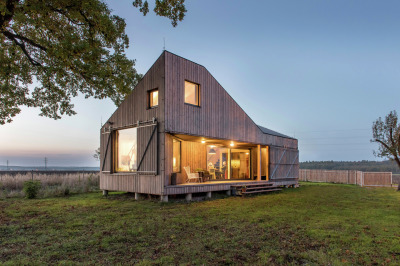
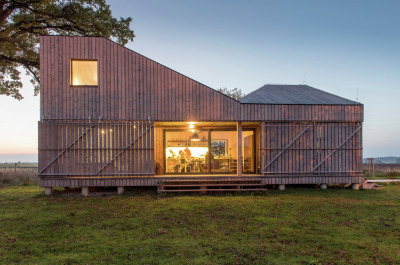
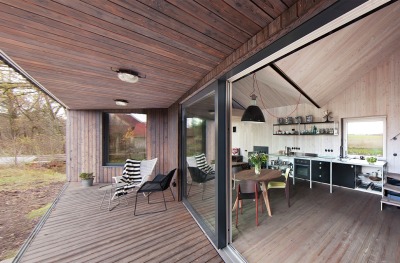
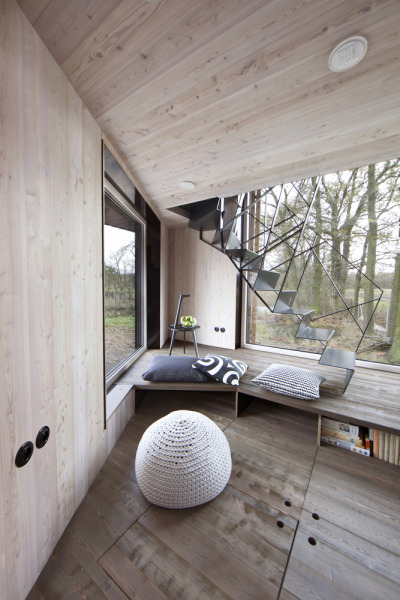
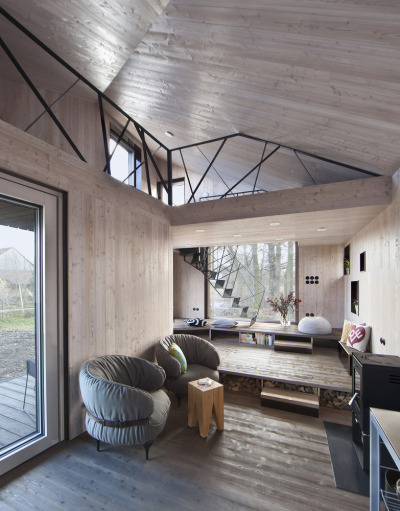
archatlas:
Zilvar House ASGK Design
The experimental low-energy wooden house Zilvar won honorable mention the Architecture Grand Prix in 2014 in the Family House category. The land is located in the outskirts of a small quiet village surrounded by fields, meadows and woods and is the ideal place for peace and relaxation. The investor decided to construct a weekend house which is designed as one living space with two galleries which provides maximum communication with the garden. Its unconventional shape opens up views of the old oak tree and pond, and across the terrace to the garden’s central section.
Images and text via ASGK Design
Comments
Post a Comment