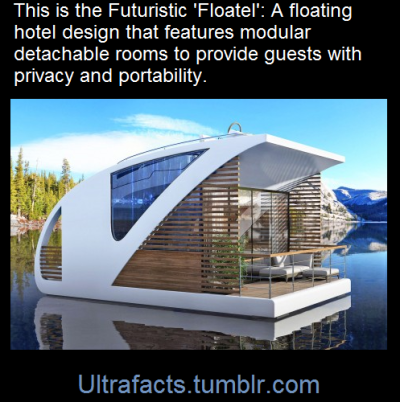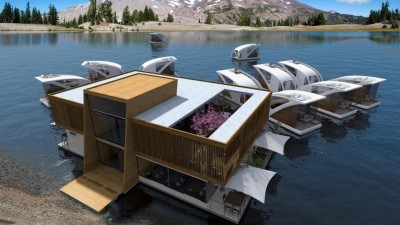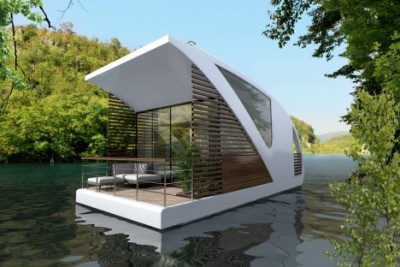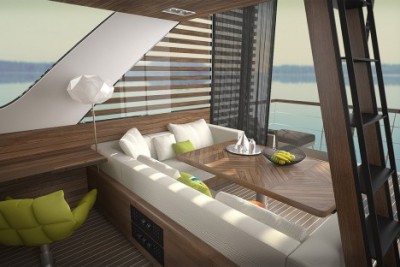ultrafacts: Combining centralized shared spaces like a conventional hotel and the mobility of a catamaran, this award-winning hybrid combines elements of community and seclusion on the water.Each individual unit comes with a standard living room, kitchen, bathroom and sleeping loft as well as deck space and a driving area for taking your space around a lake or sea. Meanwhile, the lobby structure bridges the gap between land and water and provides reception, restaurant, event and cafe spaces. Design themes also create a connection between the modules and the whole, including wood slats and white surfaces. Designed by Salt Water, the approach won a 2015 Millennium Yacht Design Awards for innovatively integrating architectural and nautical systems to create a unique experience for guests. This remains a conceptual design for now (Fact Source)Follow Ultrafacts for more facts!




ultrafacts:
Combining centralized shared spaces like a conventional hotel and the mobility of a catamaran, this award-winning hybrid combines elements of community and seclusion on the water.Each individual unit comes with a standard living room, kitchen, bathroom and sleeping loft as well as deck space and a driving area for taking your space around a lake or sea. Meanwhile, the lobby structure bridges the gap between land and water and provides reception, restaurant, event and cafe spaces. Design themes also create a connection between the modules and the whole, including wood slats and white surfaces.
Designed by Salt Water, the approach won a 2015 Millennium Yacht Design Awards for innovatively integrating architectural and nautical systems to create a unique experience for guests. This remains a conceptual design for now
(Fact Source)Follow Ultrafacts for more facts!
Comments
Post a Comment