ryanpanos: Leeuw | NU architectuuratelier | ViaNU architectuuratelier created ‘Leeuw’, a new family house designed according to the passive house standard. It’s a compact home that acts as a catalyst of heat. To do this, the exterior finish has a dark tint, and the metal structure is completely detached from the skin to prevent heat loss. Sandwich panels, normally used in industrial buildings (fridges), are used as insulation . Despite its considerable thickness (25 cm) and the numerous preparatory details it induces, implementation will be quick and easy.Indoor climate and ventilation are completely controlled, with almost no other source of heat except for the energy stored in materials and redelivered slowly at night.
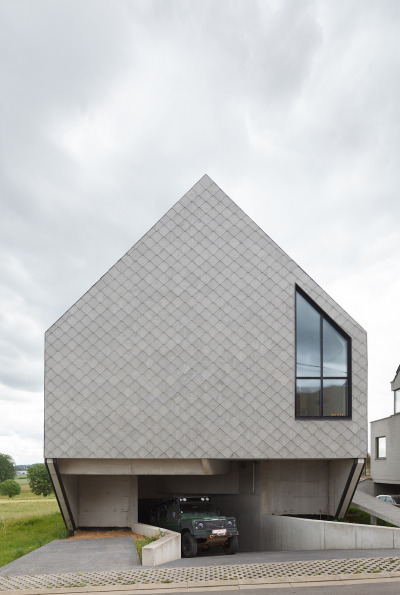
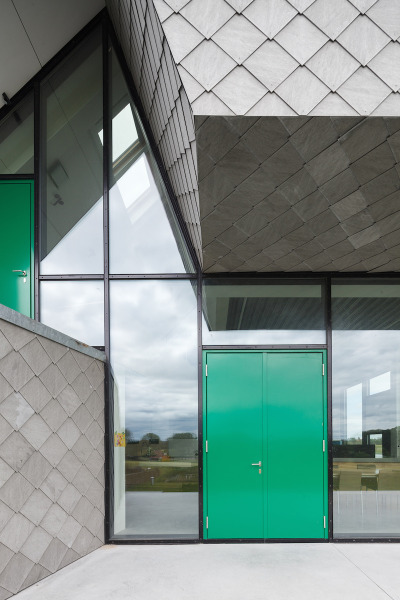
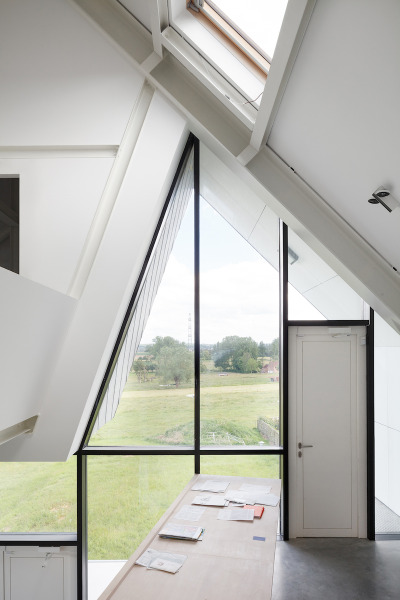
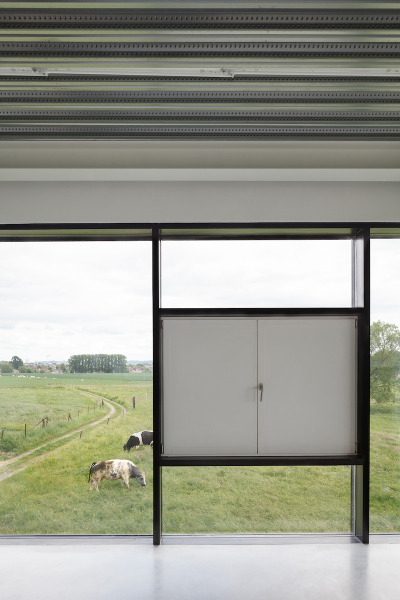
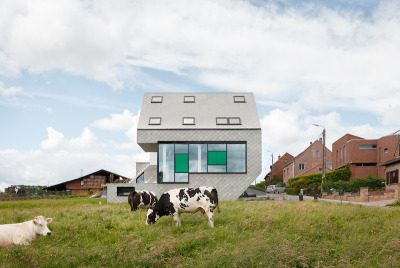
ryanpanos:
Leeuw | NU architectuuratelier | ViaNU architectuuratelier created ‘Leeuw’, a new family house designed according to the passive house standard. It’s a compact home that acts as a catalyst of heat. To do this, the exterior finish has a dark tint, and the metal structure is completely detached from the skin to prevent heat loss. Sandwich panels, normally used in industrial buildings (fridges), are used as insulation . Despite its considerable thickness (25 cm) and the numerous preparatory details it induces, implementation will be quick and easy.Indoor climate and ventilation are completely controlled, with almost no other source of heat except for the energy stored in materials and redelivered slowly at night.
Comments
Post a Comment