archatlas: Culturehouse Arnhem Neutelings Riedijk Architects This cultural building is organized as a public route that meanders up from the narrow streets of the medieval city center of Arnhem. The cultural activities enroll along this public cascade: library, reading rooms, music classes, art studio’s, study areas, exposition spaces, auditorium, cafeteria and bookshop. A giant bookcase forms the center of the building as a spine for display, storage and vertical circulation. Around it, large column free floors surfaces can be arranged in a flexible way. The route to the top culminates in a panoramic roof terrace, overlooking the historic city center.
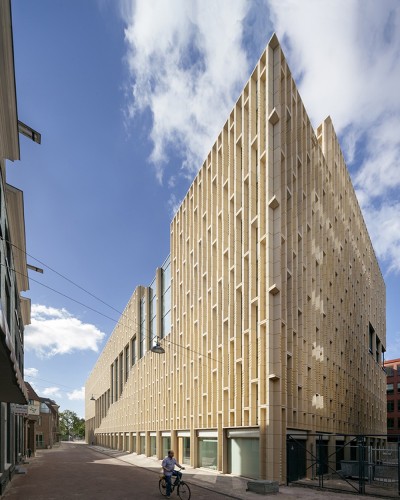
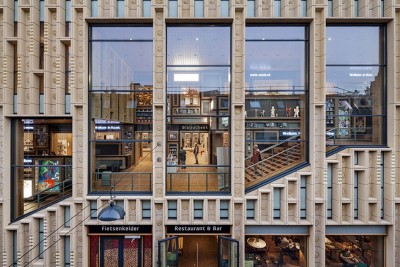
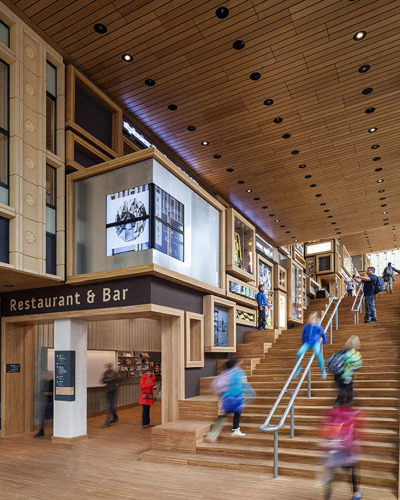
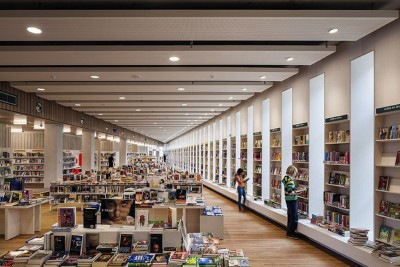
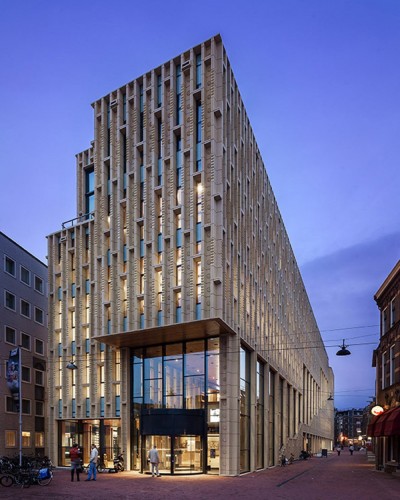
archatlas:
Culturehouse Arnhem Neutelings Riedijk Architects
This cultural building is organized as a public route that meanders up from the narrow streets of the medieval city center of Arnhem. The cultural activities enroll along this public cascade: library, reading rooms, music classes, art studio’s, study areas, exposition spaces, auditorium, cafeteria and bookshop. A giant bookcase forms the center of the building as a spine for display, storage and vertical circulation. Around it, large column free floors surfaces can be arranged in a flexible way. The route to the top culminates in a panoramic roof terrace, overlooking the historic city center.
Comments
Post a Comment