projectwosho: In Japanese the world henko means change or modification. The Henko house was designed to have all the built in benefits of the Wosho with a completely different feel. We have removed the loft for those who don’t want to climb to bed. We have also put up a wall to give some privacy. The kitchen and living room are split by a dining table/office table combo. Henko keeps the passive solar and heating design using a clerestory roof. More Photos
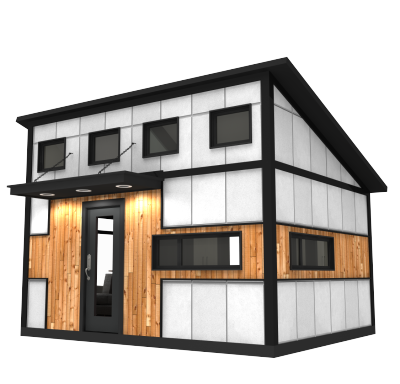
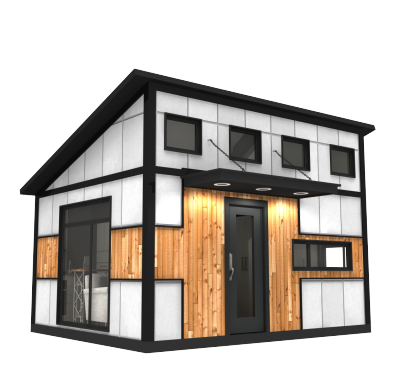
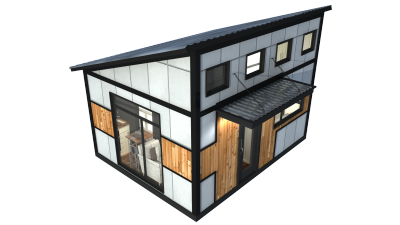
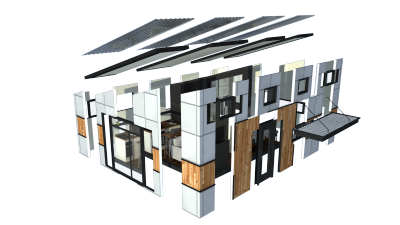
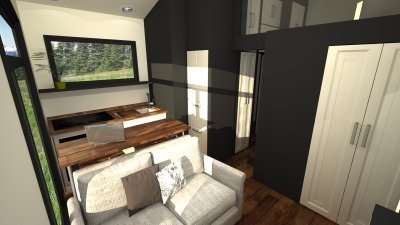
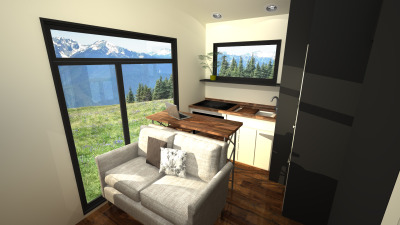
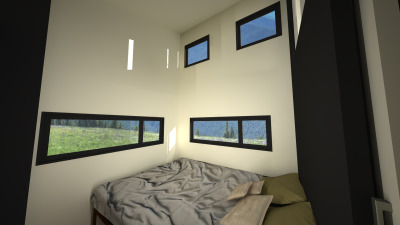
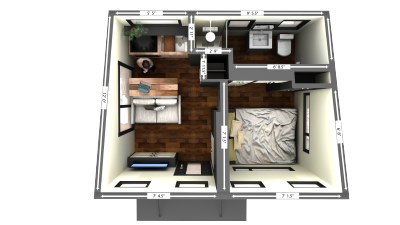
projectwosho:
In Japanese the world henko means change or modification. The Henko house was designed to have all the built in benefits of the Wosho with a completely different feel. We have removed the loft for those who don’t want to climb to bed. We have also put up a wall to give some privacy. The kitchen and living room are split by a dining table/office table combo. Henko keeps the passive solar and heating design using a clerestory roof.
More Photos
Comments
Post a Comment