ombuarchitecture: House in Aroeira Due to the absence of fences, the hexagonal shape of the plot is not clear and the ground blends with the surrounding pinewoods. The house occupies the maximal area of construction, concentric to the six-sided plot. Disposed round a courtyard to which every space converges, its peculiar form finds a precise boundary in the outline of the canopy. Service areas provide geometry and stability to the main spaces. By Aires Mateus Photos by FG+SG
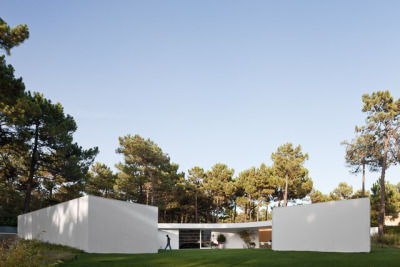
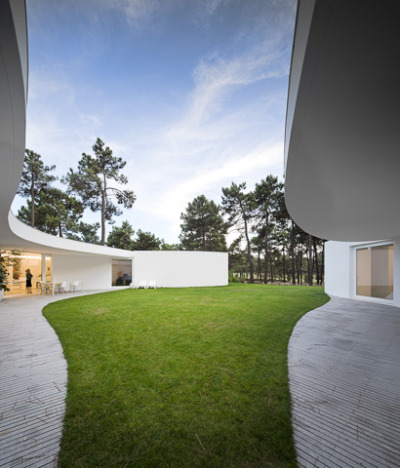
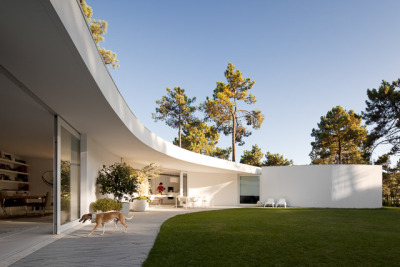
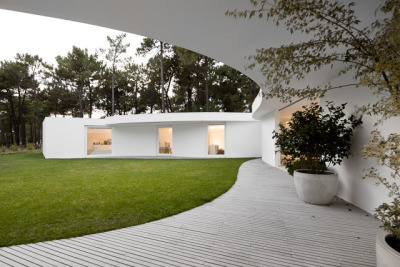
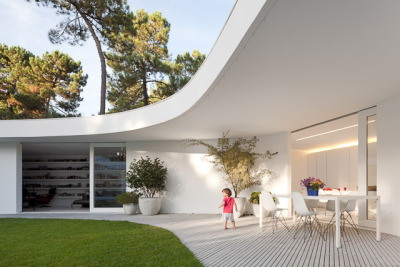
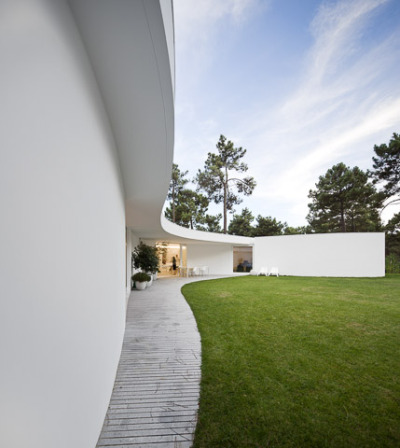
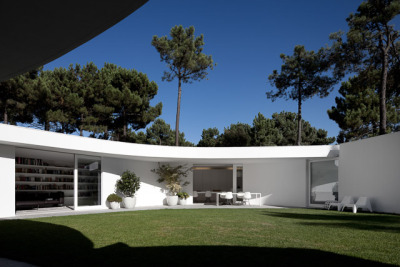
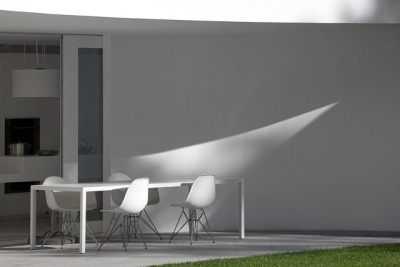
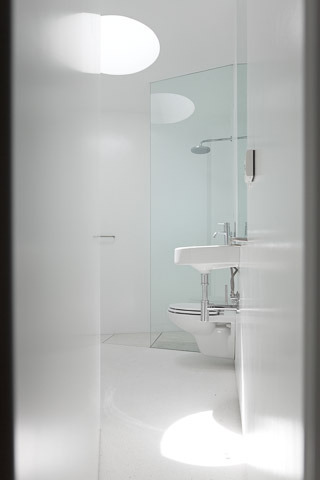
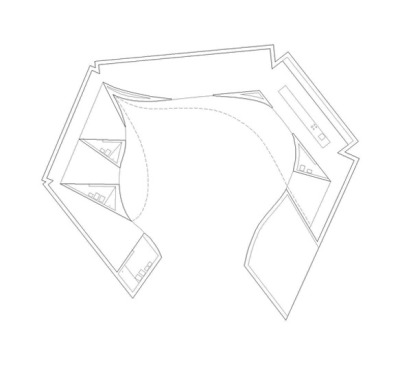
ombuarchitecture:
House in Aroeira
Due to the absence of fences, the hexagonal shape of the plot is not clear and the ground blends with the surrounding pinewoods. The house occupies the maximal area of construction, concentric to the six-sided plot. Disposed round a courtyard to which every space converges, its peculiar form finds a precise boundary in the outline of the canopy. Service areas provide geometry and stability to the main spaces.
By Aires Mateus
Photos by FG+SG
Comments
Post a Comment