cjwho: A-Frame Residence, New York, USA by Bromley Caldari Architects | via This striking looking A-Frame Residence is the result of an architecture conversion delivered by New York City-based studio Bromley Caldari Architects. The designers completely renovated the interiors of a 1960s beach home on Fire Island, turning it into a sleek hideout. With a spiral staircase splitting down the middle, four dark and cramped bedrooms, a leaky roof, and a cracked pile foundation, the original building required serious interventions. By adding a new staircase, the layout was positively transformed and functionality took over he entire abode: “On the main level, a double-height living/dining room stretches the length of the window-clad north façade. The open kitchen and house utilities run along the south side. The master bedroom suite features full-height glass sliding doors that take advantage of the view. Although the doors stay mostly open, when guests are present and privacy is required, the sliding glass doors fog up at the flick of a switch.” CJWHO: facebook | instagram | twitter | pinterest | subscribe
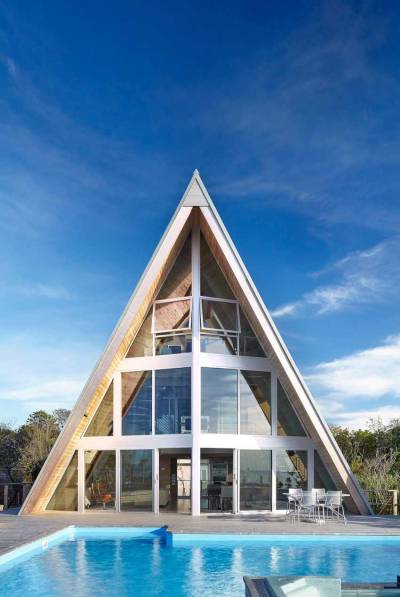
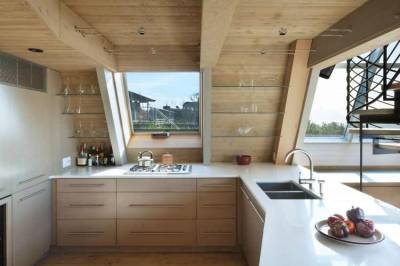
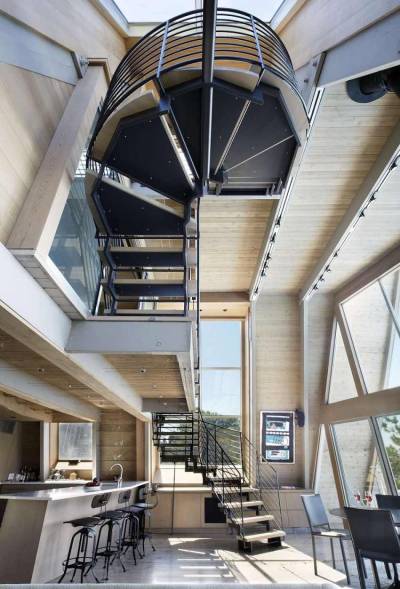
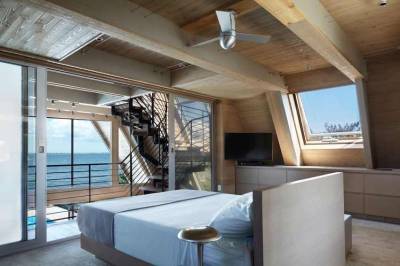
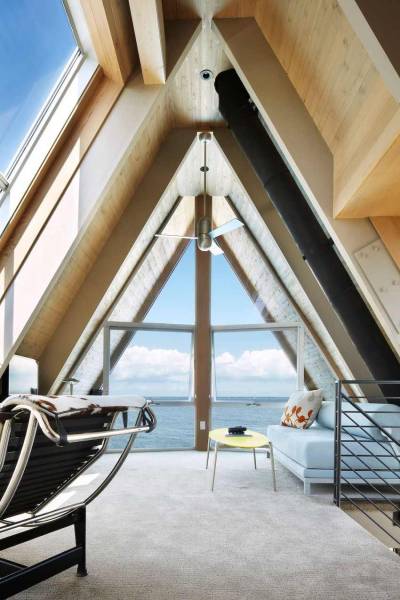
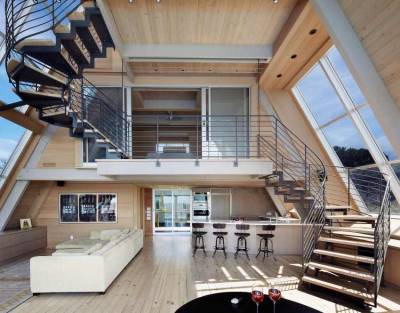
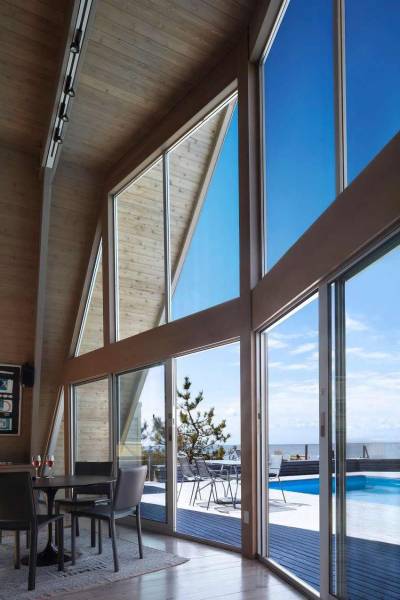
cjwho:
A-Frame Residence, New York, USA by Bromley Caldari Architects | via
This striking looking A-Frame Residence is the result of an architecture conversion delivered by New York City-based studio Bromley Caldari Architects. The designers completely renovated the interiors of a 1960s beach home on Fire Island, turning it into a sleek hideout. With a spiral staircase splitting down the middle, four dark and cramped bedrooms, a leaky roof, and a cracked pile foundation, the original building required serious interventions.
By adding a new staircase, the layout was positively transformed and functionality took over he entire abode: “On the main level, a double-height living/dining room stretches the length of the window-clad north façade. The open kitchen and house utilities run along the south side. The master bedroom suite features full-height glass sliding doors that take advantage of the view. Although the doors stay mostly open, when guests are present and privacy is required, the sliding glass doors fog up at the flick of a switch.”
CJWHO: facebook | instagram | twitter | pinterest | subscribe
Comments
Post a Comment