ryanpanos: The Metabolist Sky House | Kiyonori Kikutake | Socks Studio The house the Japanese architect Kiyonori Kikutake (1928-2011) designed and built for himself in 1958, still stands out as a monument to his life-long architectural beliefs. A founding member of theMetabolist movement, Kikutake laid the foundation for an architecture able to intrinsically provide its own rules for growth, and for new models of cities able to develop over new physical grounds. His own Sky-House is an elevated single volume that literally embodies both these key principles on a domestic scale. The house consists of a single 10x10m concrete slab raised up on 4,5 m high piers located on the central axe of each side, in order to free the corners. The piers also support the concrete roof. The architect’s refusal of functionalism is materialized in an open, flexible floor plan with a central living space and service areas on the sides, which recalls traditional Japanese interiors. All around this single space runs a continuous balcony.
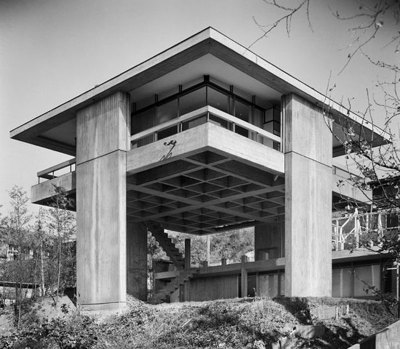
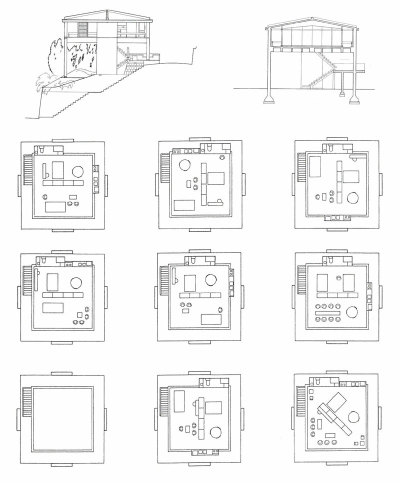
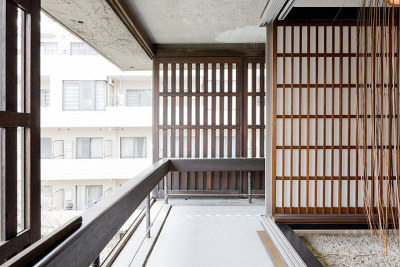
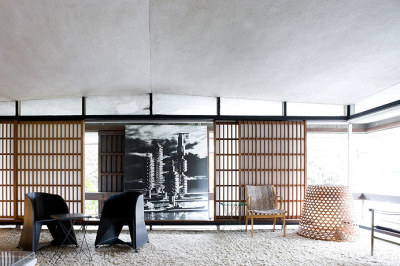
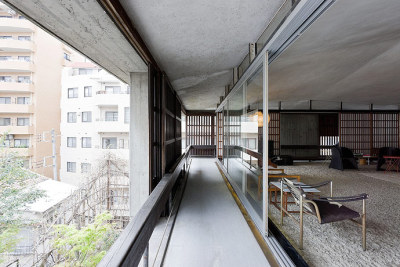
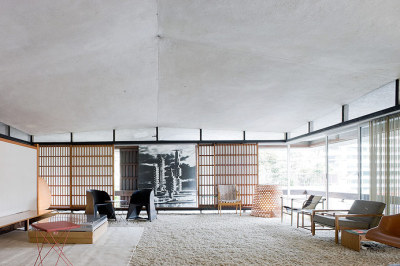
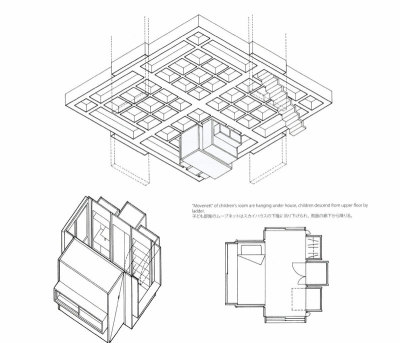
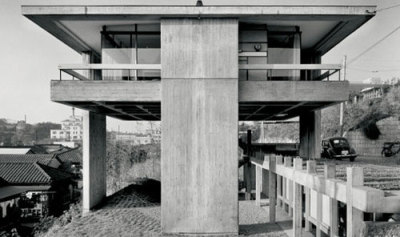
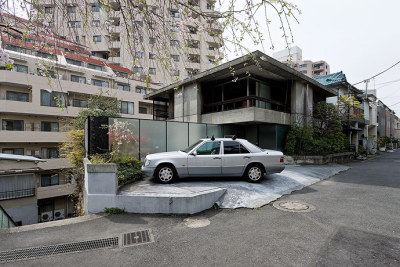
ryanpanos:
The Metabolist Sky House | Kiyonori Kikutake | Socks Studio
The house the Japanese architect Kiyonori Kikutake (1928-2011) designed and built for himself in 1958, still stands out as a monument to his life-long architectural beliefs. A founding member of theMetabolist movement, Kikutake laid the foundation for an architecture able to intrinsically provide its own rules for growth, and for new models of cities able to develop over new physical grounds. His own Sky-House is an elevated single volume that literally embodies both these key principles on a domestic scale.
The house consists of a single 10x10m concrete slab raised up on 4,5 m high piers located on the central axe of each side, in order to free the corners. The piers also support the concrete roof. The architect’s refusal of functionalism is materialized in an open, flexible floor plan with a central living space and service areas on the sides, which recalls traditional Japanese interiors. All around this single space runs a continuous balcony.
Comments
Post a Comment