ombuarchitecture: House in Tousuien Hiroshima • Japan By Suppose Design Office The House of Tousuien is located in a quiet residential area, and it is designed for a couple and 3 children. The three sides of this house are surrounded by other residence buildings, and the shape of the site forces the house to stay long and narrow. Most exterior walls are thick and heavy, where windows are added to balance out the heavy look of the exterior. For the House of Tousuien, we used a thin and translucent material to replace the regular exterior walls, where natural light and be maximized in the interior space. via Archdaily
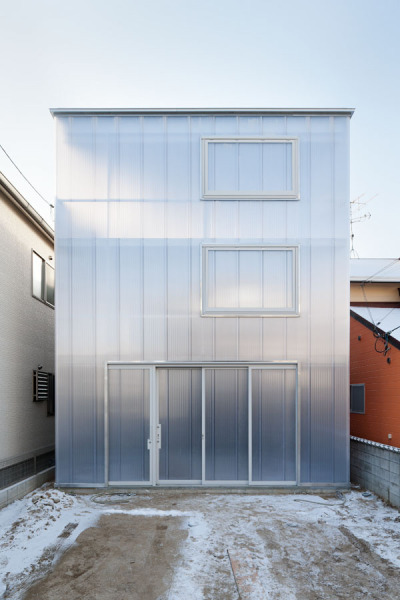
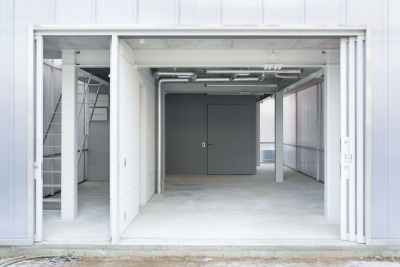
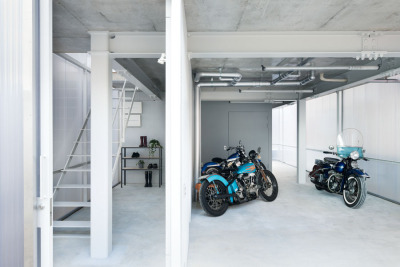
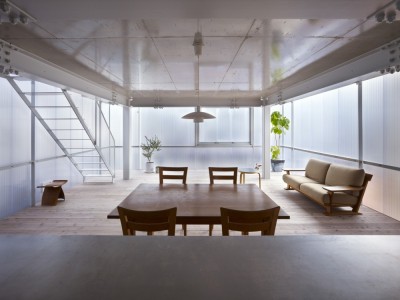
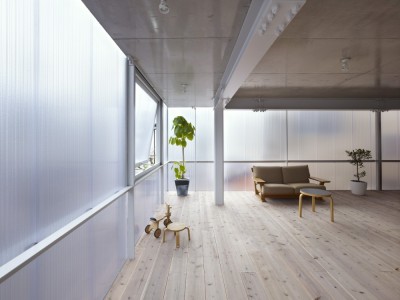
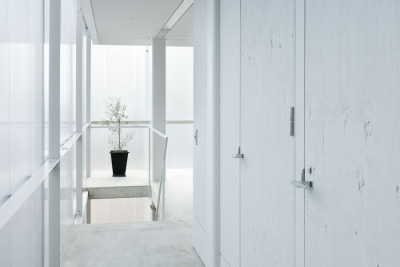
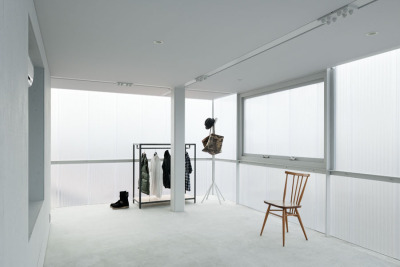
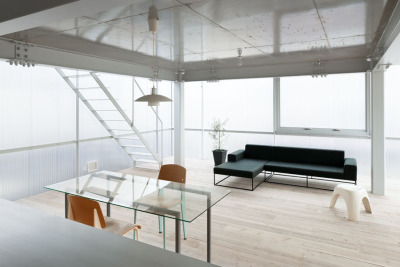
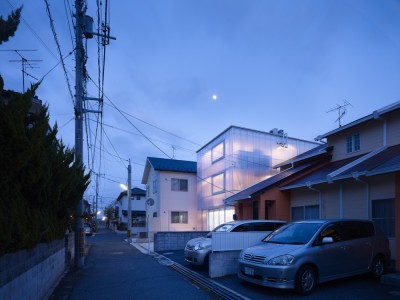
ombuarchitecture:
House in Tousuien
Hiroshima • Japan
By Suppose Design Office
The House of Tousuien is located in a quiet residential area, and it is designed for a couple and 3 children. The three sides of this house are surrounded by other residence buildings, and the shape of the site forces the house to stay long and narrow.
Most exterior walls are thick and heavy, where windows are added to balance out the heavy look of the exterior. For the House of Tousuien, we used a thin and translucent material to replace the regular exterior walls, where natural light and be maximized in the interior space.
via Archdaily
Comments
Post a Comment