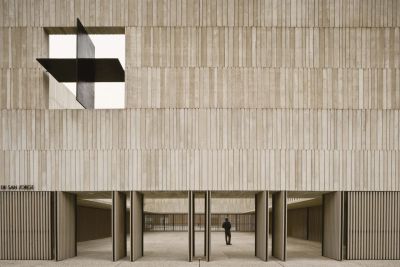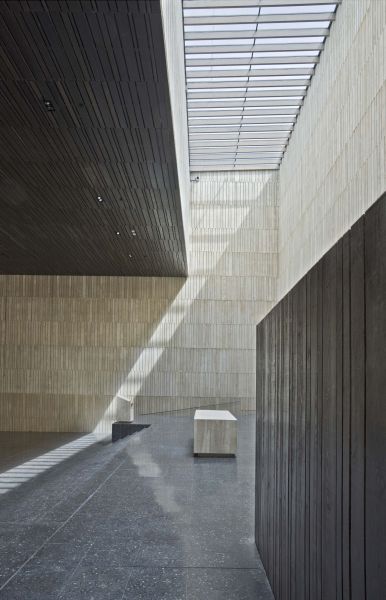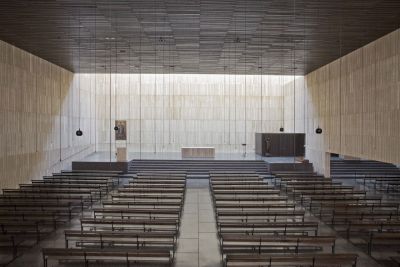redhousecanada: iwasjustthinking1984: cjwho: Iglesia San Jorge, Pamplona, Navarre, Spain | Tabuenca Leache For this project, a church-building had to be designed and built for 400 people, including a chapel which would cater for about 100 people to use it on a daily basis. A parish center also included offices, multipurpose rooms, classrooms for catechesis, two houses for priests and a guest room. CJWHO: facebook | twitter | pinterest | subscribe Stunning



redhousecanada:
iwasjustthinking1984: cjwho:
Iglesia San Jorge, Pamplona, Navarre, Spain | Tabuenca Leache
For this project, a church-building had to be designed and built for 400 people, including a chapel which would cater for about 100 people to use it on a daily basis. A parish center also included offices, multipurpose rooms, classrooms for catechesis, two houses for priests and a guest room.
CJWHO: facebook | twitter | pinterest | subscribe
Stunning
Comments
Post a Comment