darlingamericancurl: For those in the Pacific North West, this is for you. The Oregon Cottage Company has designed a jewel. This 8’ 6” x 20’ is in my top 5 of the tiny house design. This home has a full size bathtub, a closet for the washer/dryer (the only hidden washer space that I have come across), and a loft that comfortable sleeps four, or sleeps two with space for clothes storage. This home can be built by the company for a mere $38,000 (the average home price in Oregon is $321,797) or the plans are available for free at the website. You can find out more information about the home here or you can download the basic plans here.
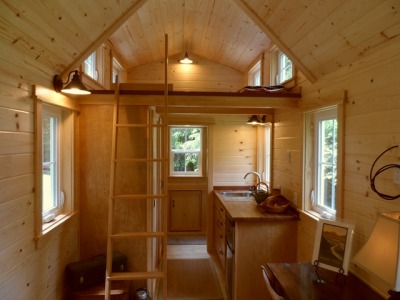
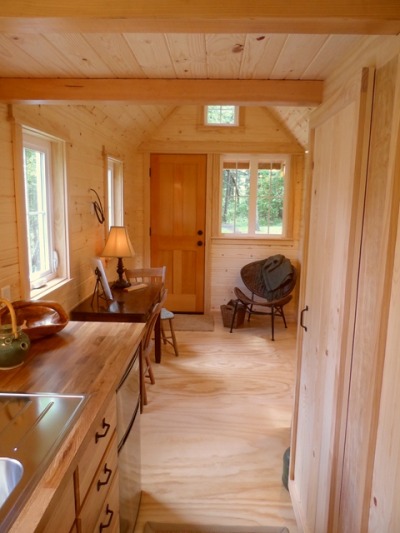
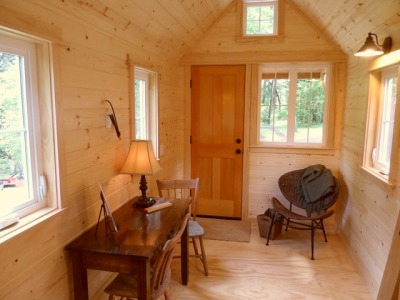
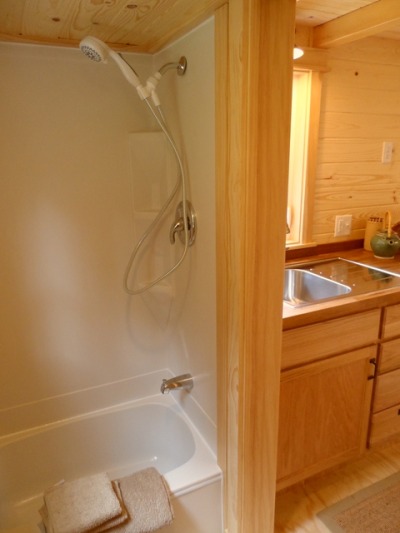
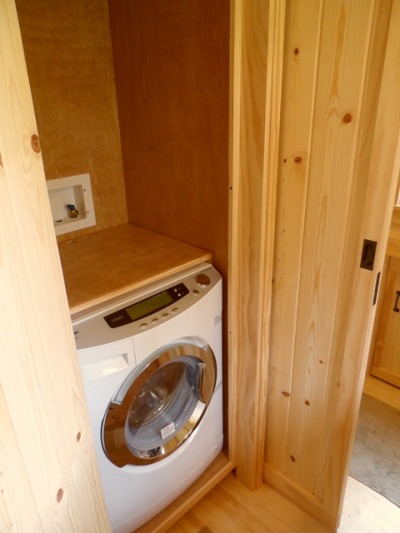
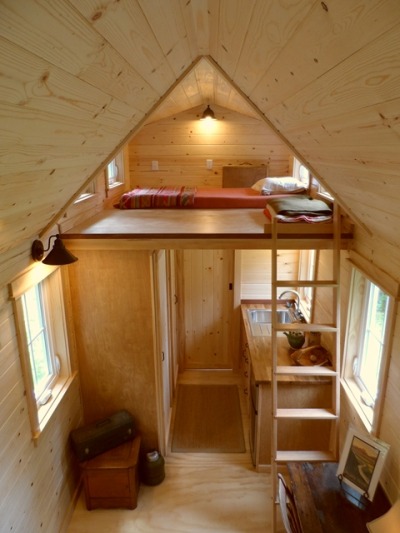
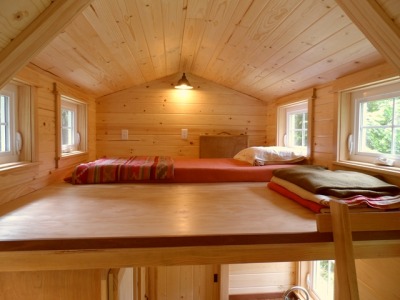
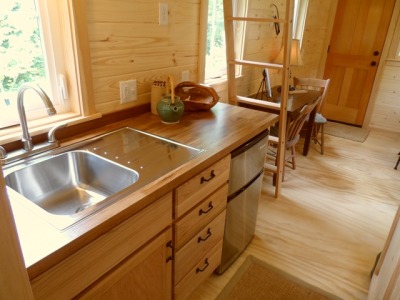
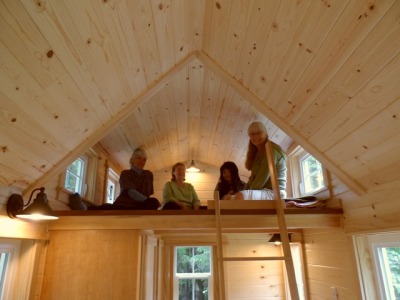
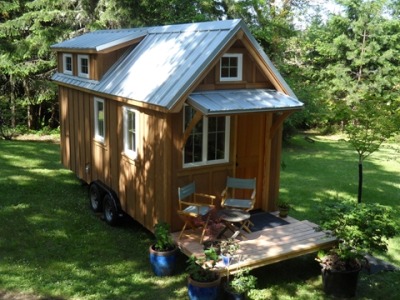
darlingamericancurl:
For those in the Pacific North West, this is for you. The Oregon Cottage Company has designed a jewel. This 8’ 6” x 20’ is in my top 5 of the tiny house design. This home has a full size bathtub, a closet for the washer/dryer (the only hidden washer space that I have come across), and a loft that comfortable sleeps four, or sleeps two with space for clothes storage. This home can be built by the company for a mere $38,000 (the average home price in Oregon is $321,797) or the plans are available for free at the website.
You can find out more information about the home here or you can download the basic plans here.
Comments
Post a Comment